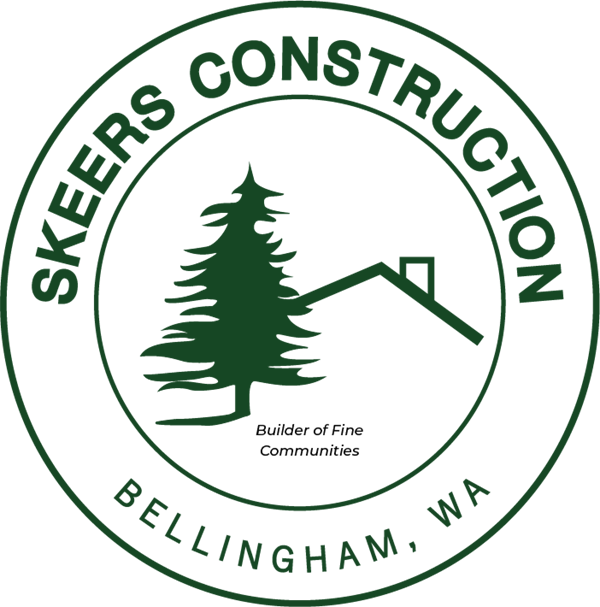The Highlands 57
1038 Newton Street, Bellingham, WAThe front entryway greats you with beautiful hardwood flooring on both staircases. At the top of the stairs you’ll find double doors to the office space and to the left the open living kitchen with quartz countertops and a long island with eating bar and a great room. The great room features a natural gas fireplace with a tile surround. Plenty of large windows let in massive amounts of light and overlook the walking trail and native growth area. An 8 ft tall sliding glass door off the dining space leads to the Trex composite deck. Back down the hallway you’ll find a powder room and a separate laundry room with a window facing north. The master bedroom suite is located on the main floor as well and features a generous walk-in closet with custom shelving, dual sinks, tiled shower with built-in bench and a relaxing free-standing soaking tub. Downstairs you’ll find 2 additional bedrooms and a family room (potential 4th bedroom) with another 8 ft sliding glass door. There is also a full bathroom and plenty of storage space with an additional closet in the family room and under stair storage right off the interior garage door. The 2-car garage is extra deep for convenient storage of bicycles and tools, etc. This home is situated for maximum privacy on a quiet lane.

























