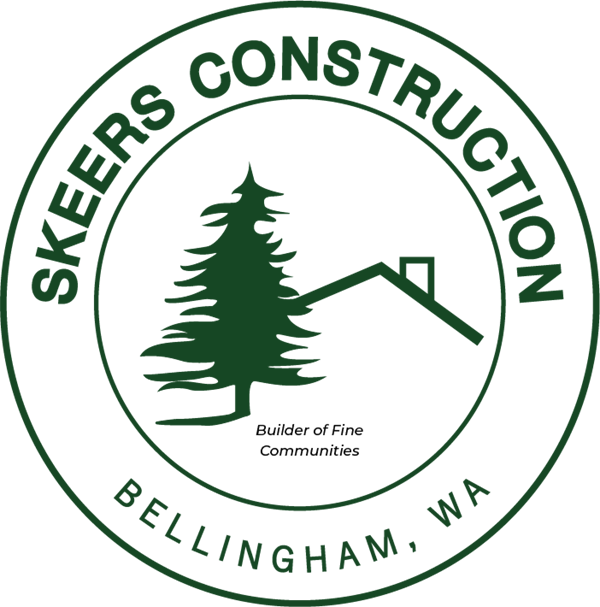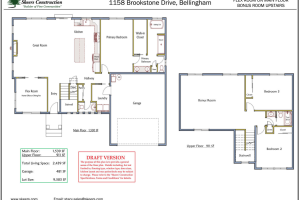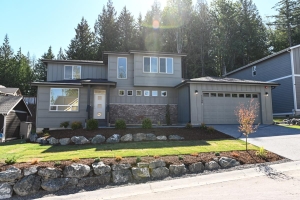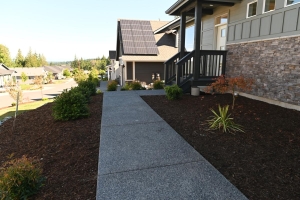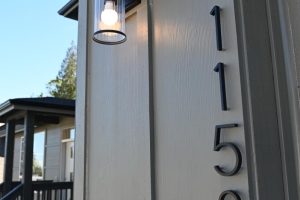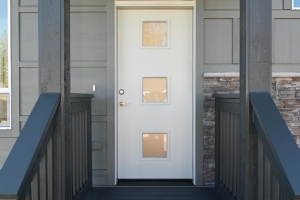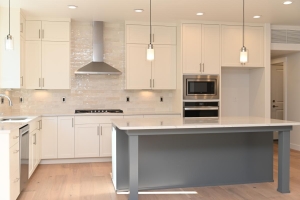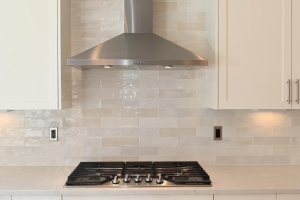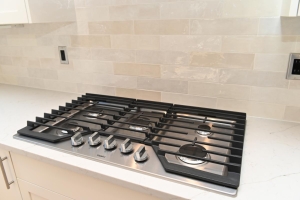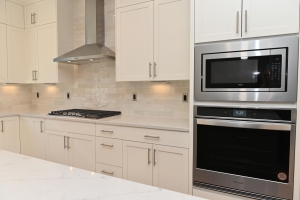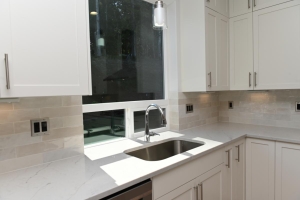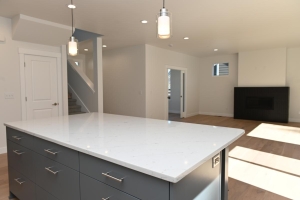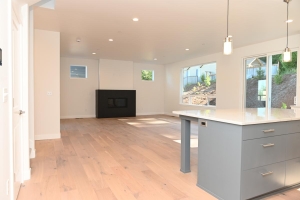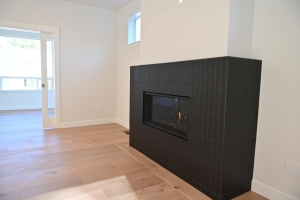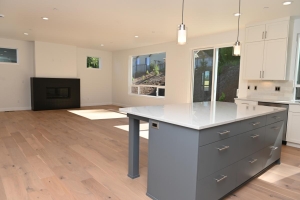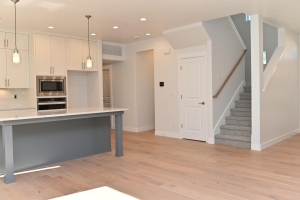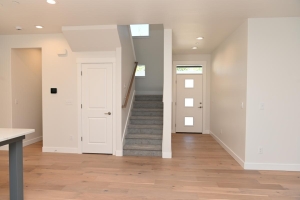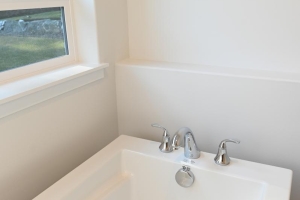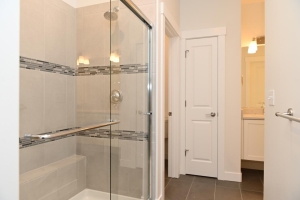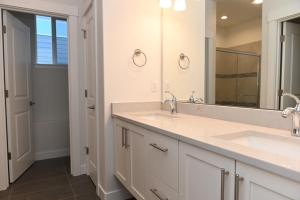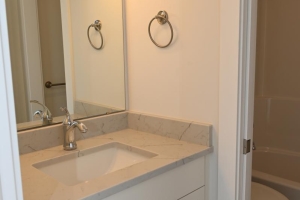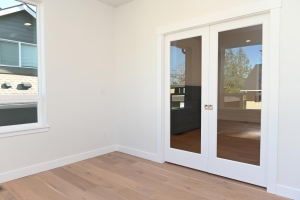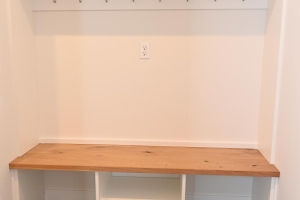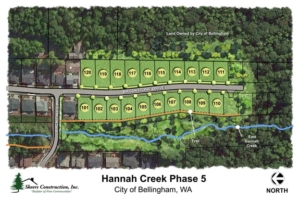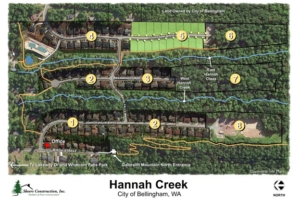Hannah Creek Lot 119
1152 Brookstone Drive, Bellingham- 2 stories
- 2,439 Sq Ft
- 3 bedrooms
- 2.5 baths
- 2-car garage
A home for many lifestyles, even those looking for a one story home. The Primary Bedroom is located on the main floor and includes an ensuite bathroom with double vanity sinks and a soaking tub set under a large window for an ideal place to relax and unwind. The Kitchen includes a large working island with bar seating, 36 inch gas cooktop and matching stainless steel vent hood, a built-in microwave and true convection wall oven. The kitchen sink is located under a window with views to the backyard. The Great Room is open to the kitchen and includes a natural gas fireplace, very large windows and an 8 foot tall sliding glass door to the back patio. Off the Great Room are glass pocket doors for maximum floor space inside the Flex Room. This versatile room can be used as your home office or formal dining room. The corner windows would be an ideal placement for a grand piano! Upstairs you'll find an enormous Bonus Room, two secondary bedrooms and a full bath.
For the best year-round comfort our heat pump systems offer the best mix of high-efficiency heating during our chilly winters and effective cooling in the summertime. Our mechanical systems also include a fresh air intake/exhaust with heat recovery, air cleaner, wi-fi enabled thermostat, heat pump hot water tank. Furthermore, we use AeroBarrier air gap sealing providing measurable results to reduce air leakage in the home.
Sold
Estimated completion: July 2023
