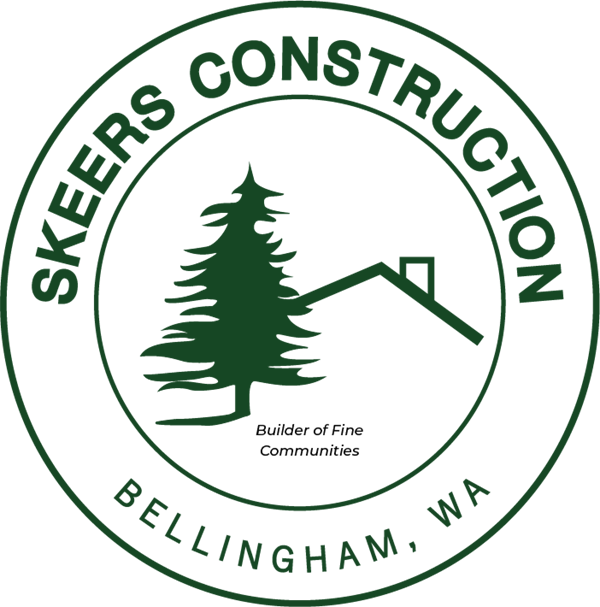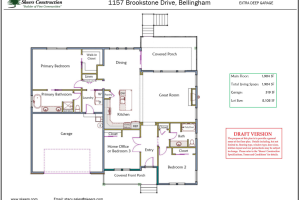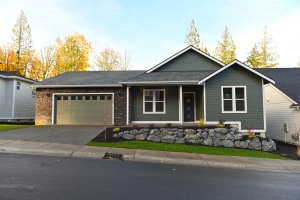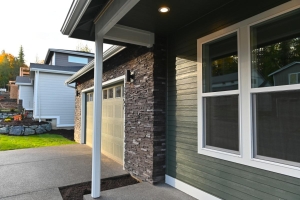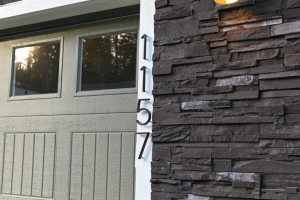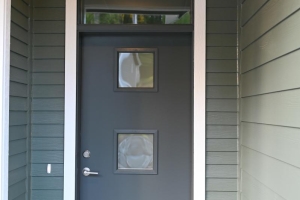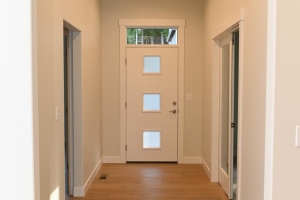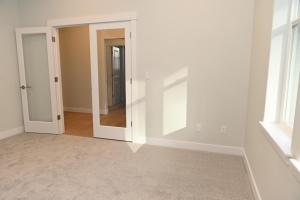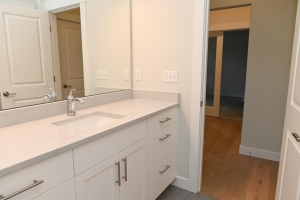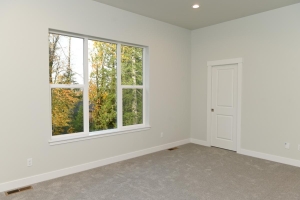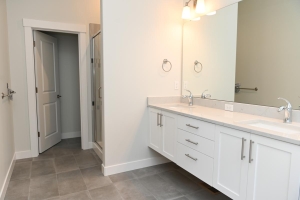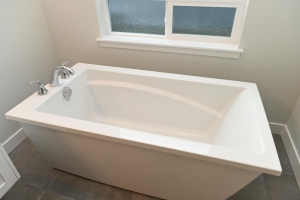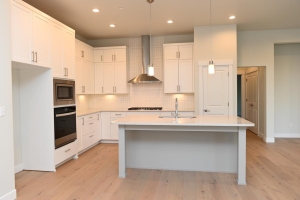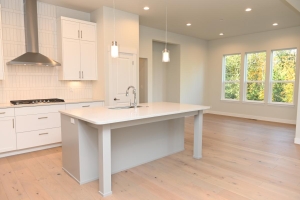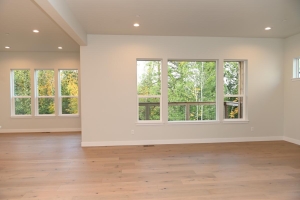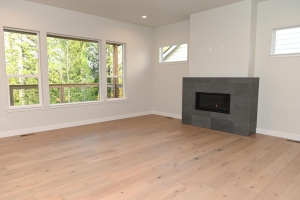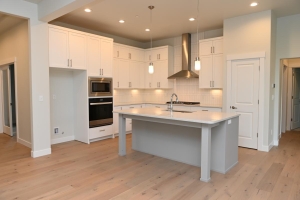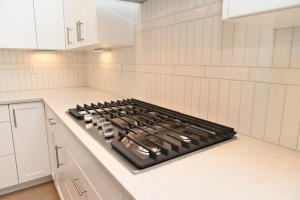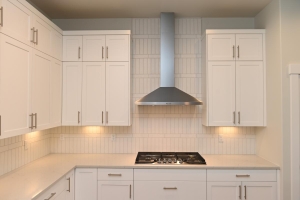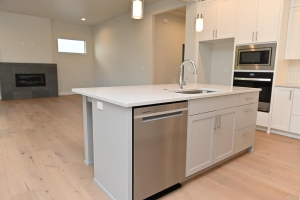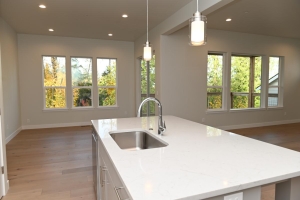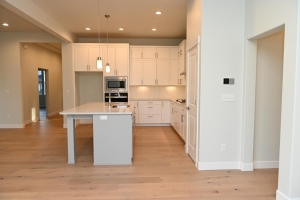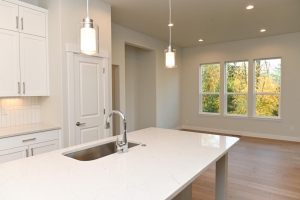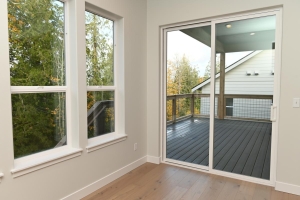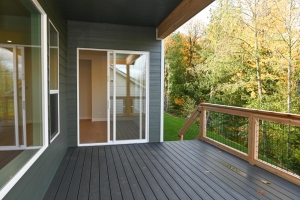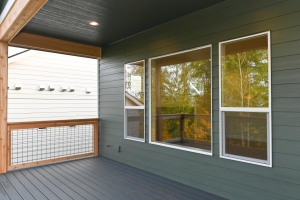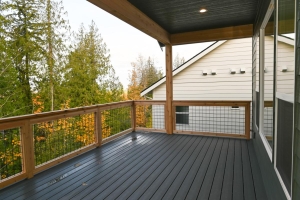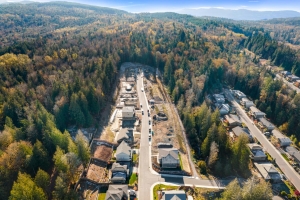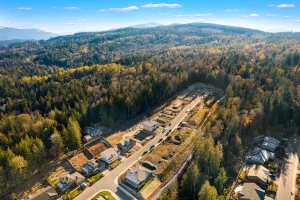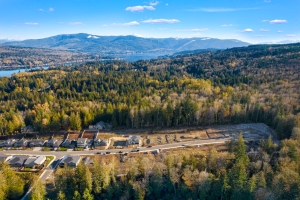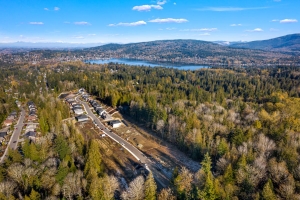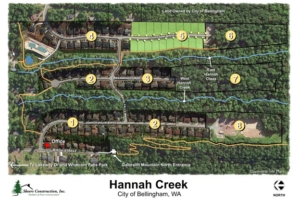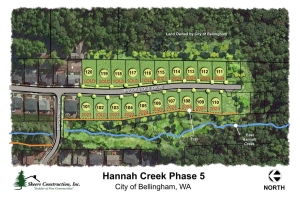Hannah Creek Lot 103
1157 Brookstone Drive, Bellingham- 1 story
- 1,904 Sq Ft
- 3 bedrooms
- 2 baths
- 2-car garage
One of our smaller floor plans at 1,904 SF. 10 foot ceilings create a truly grand look and feel throughout this one story home. Entering from the covered front porch you'll find double doors on your left leading to a home office or third bedroom. On the right is a coat closet for guests and another secondary bedroom and full bathroom. Walking towards the back of the home you'll discover the expansive open concept Great Room with a tiled gas fireplace, Kitchen and Dining Room. The Kitchen is decked out with a 36 inch gas cooktop and stainless venthood, built-in microwave and convection wall oven. The eat-in island provides plenty of seating space, a single-bowl stainless sink and a quiet dishwasher with third rack. The entire west wall of these open spaces are filled with windows, and an 8 foot tall sliding glass door offering access to the covered back porch with evergreen tree views. The Primary Bedroom features a generous walk-in closet with custom shelving. The Primary Bathroom ensuite features a deluxe soaking tub set underneath a large window to soak your cares away in. You'll appreciate the double sinks, seperate toilet space and tiled shower in this space too.
For the best year-round comfort our ducted heat pump systems offer effective cooling in the summertime and high-efficiency heating during our chilly winters. Other mechanical systems include a fresh air intake/exhaust system with heat recovery, seperate air cleaner, a
wi-fi enabled thermostat and a heat pump hot water tank. We are also providing AeroBarrier air gap sealing to drywall with measurable results to reduce air leakage in the home.
Please reach out to Stacy for details about purchasing this exceptinal one story home. Let's schedule a visit in the neighborhood soon!
Sold
Estimated completion: November 2023
