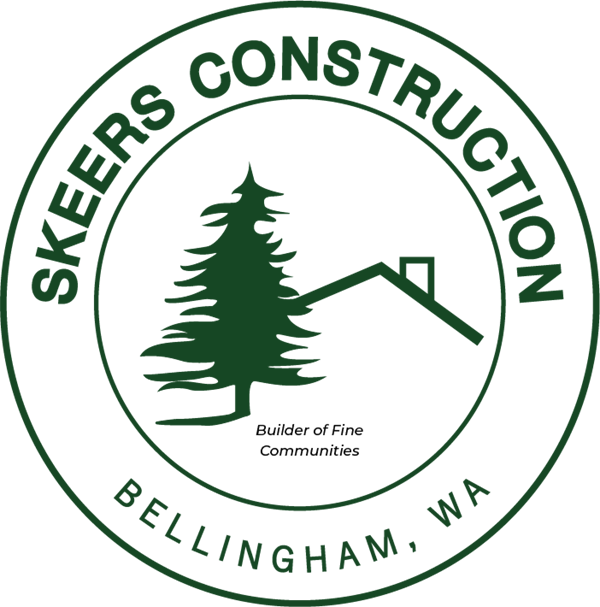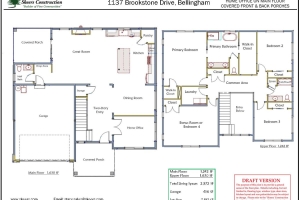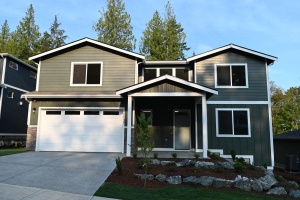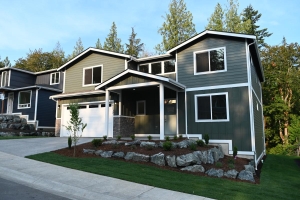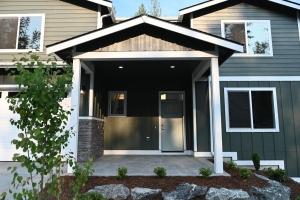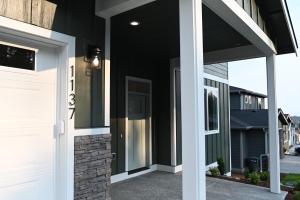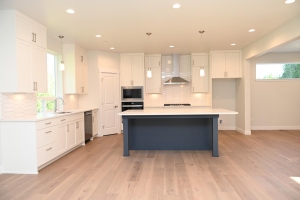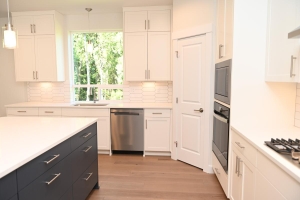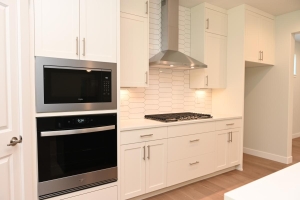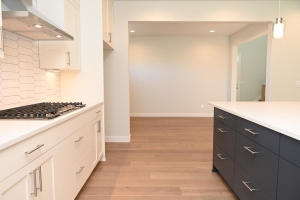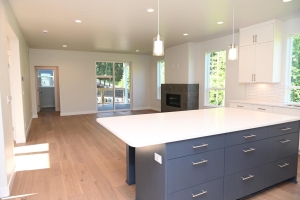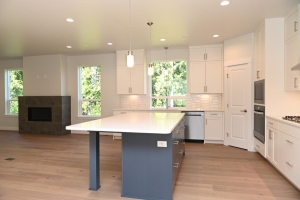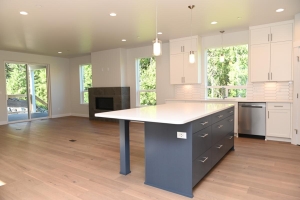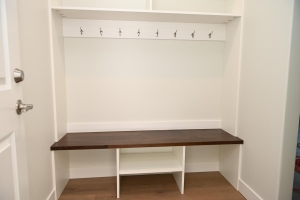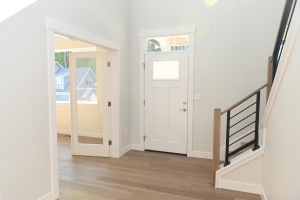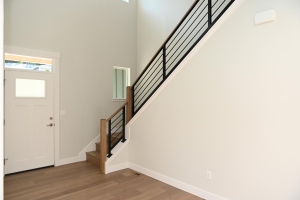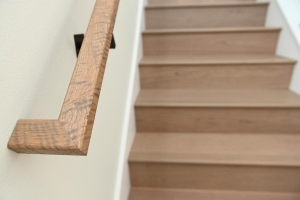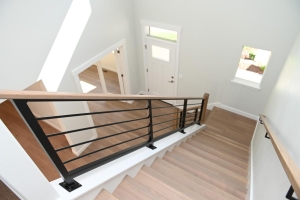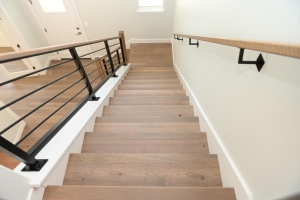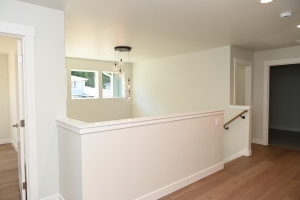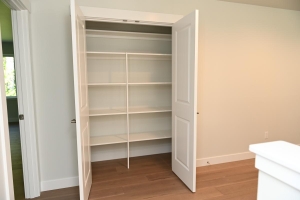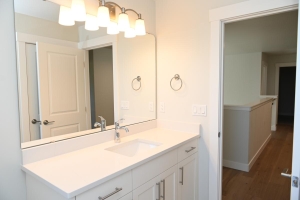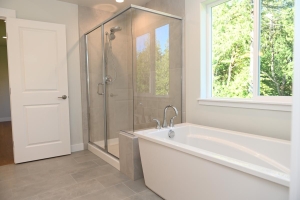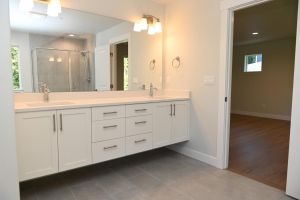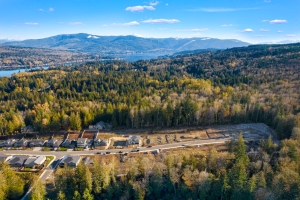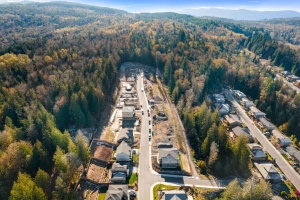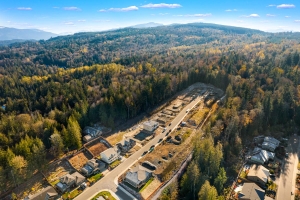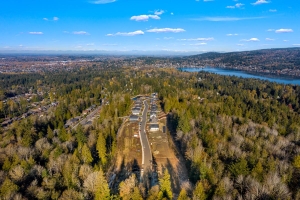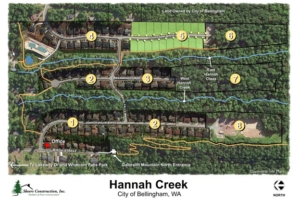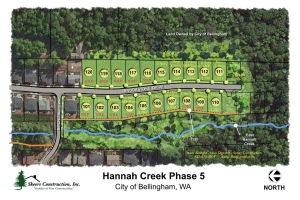Hannah Creek Lot 108
1137 Brookstone Drive, Bellingham, WA- 2 stories
- 2,872 Sq Ft
- 3+ bedrooms
- 2.5 baths
- 2-car garage
The covered front porch offers room for a bench and welcomes guests into a grand two-story foyer. Double doors on the left lead to a bright home office. The dining room is a separate space that extends from the long foyer and is open to the kitchen. The kitchen is created with a walk-in corner pantry and a huge island worktop that includes seating on two sides. The kitchen sink is placed below a window at the back of the home. Open to the kitchen, the great room is a sizeable 19' x 19' and has a gas fireplace flanked by windows and a sliding glass door that leads to a covered patio for year round enjoyment. A roomy half bath and drop zone for coats and shoes is located off the garage to complete the main floor. Upstairs you'll find a full bathroom, the laundry room, 3 bedrooms plus a bonus room 19' x 13'10" could be used as a 4th bedroom. A large storage closet and wide hallways upstairs create an expansive and bright common area between bedrooms. The primary bedroom features two walk-in closets custom fit with shelving. The primary ensuite is spacious and includes a soaking tub underneath a window and a tiled shower with bench.
For year-round comfort our heat pump systems offer the best mix of high-efficiency heating during our chilly winters and effective cooling in the summertime. Our mechanical systems also include a fresh air intake/exhaust with heat recovery, air cleaner, wi-fi enabled thermostat, heat pump hot water tank. We are also using AeroBarrier air gap sealing providing measurable results to reduce air leakage in the home.
Please reach out to Stacy for further details about this amazing newer floor plan!
Sold
Estimated completion: July 2024
