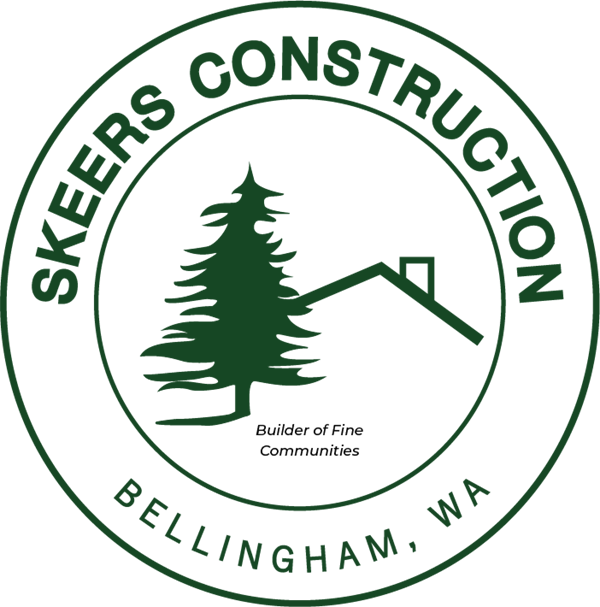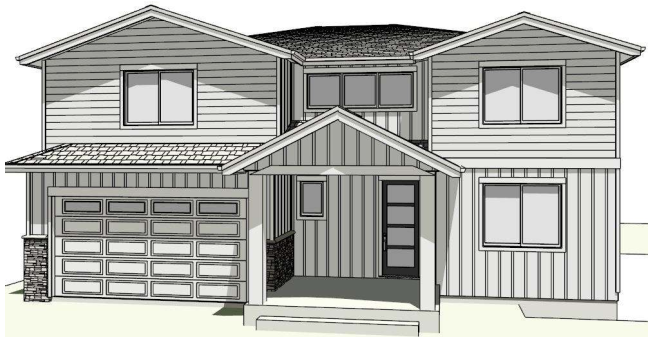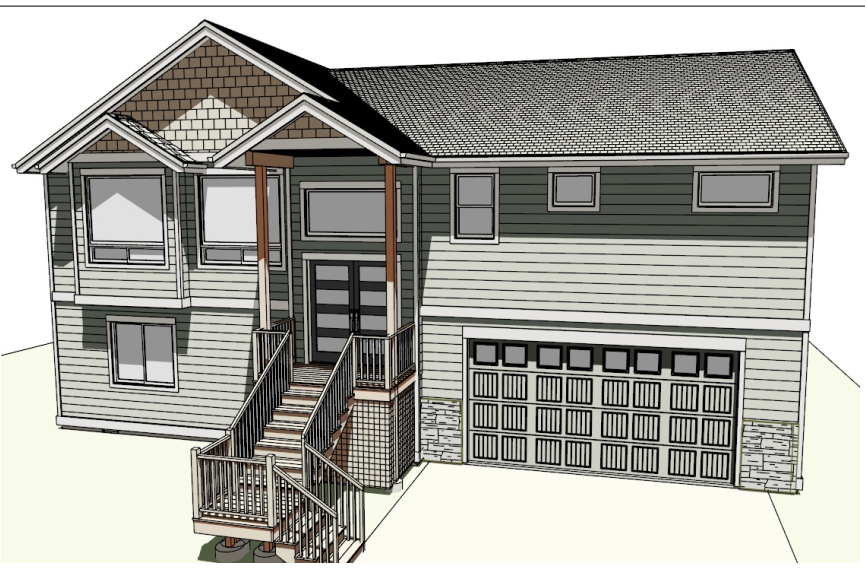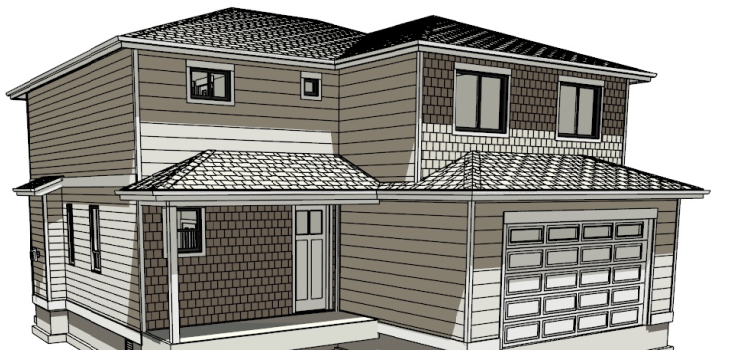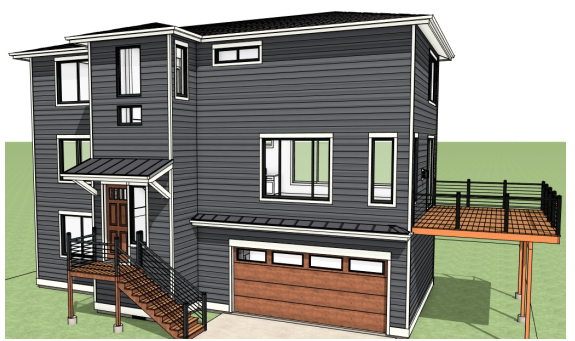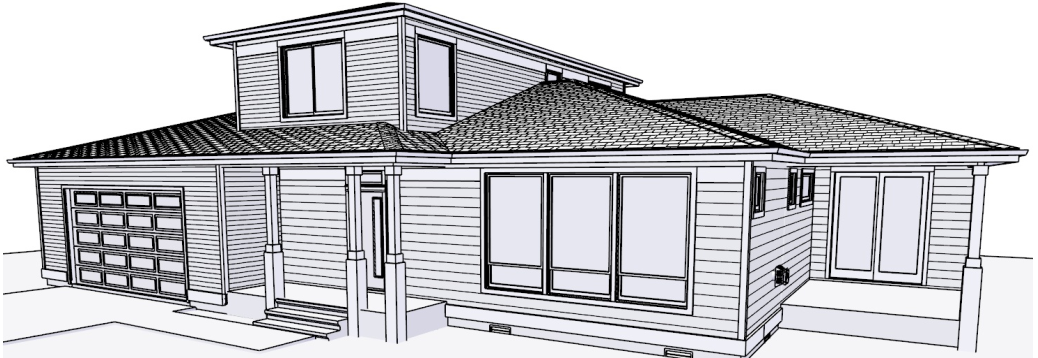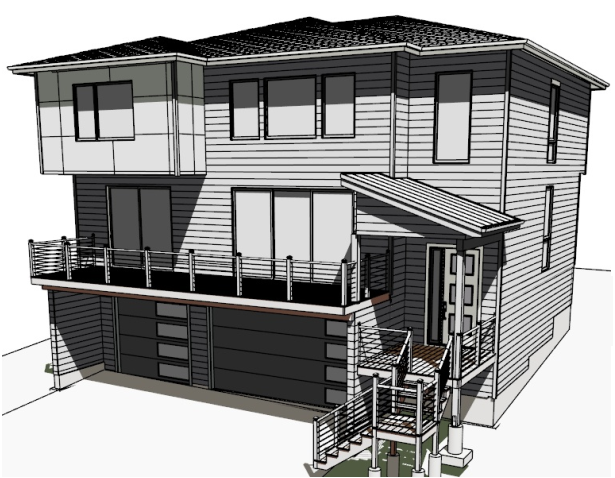Homes Available Soon
-
Timber Creek Lot 12
- 2 stories
- 2,872 Sq Ft
- 3+ bedrooms
- 2.5 baths
- 2-car garage
1142 Whidbey Street, Bellingham
More Information to Come!
Timber Creek is the newest neighborhood by Skeers Construction, LLC. located in Bellingham near the cross-streets of Lakeway Drive and Yew Street. Construction of Phase One with 14 new homes will begin in early 2025.
The soaring entryway and staircase, main level office and those front and back covered porches really create the appeal of this popular floor plan. The main floor features the office, a separate dining room and a spacious kitchen with a corner pantry, and a large island with seating on two sides. All 3+ bedrooms, including the laundry room are located upstairs. A large bonus room that could easily be a fourth bedroom rounds out the second level. A generously sized primary bedroom and bathroom with soaking tub and tiled shower provide a wonderful space for relaxation. Every room feels generously sized!
Reach out to Stacy for all the details and the earliest opportunity to purchase this home. This floor plan goes quick!
-
Timber Creek Lot 11
- 2 stories
- 2,275 Sq Ft
- 3 bedrooms
- 2.5 baths
- 2-car garage
1146 Whidbey Street, Bellingham
More Information to Come!
Timber Creek is the newest neighborhood by Skeers Construction, LLC. located in Bellingham near the cross-streets of Lakeway Drive and Yew Street. Construction of Phase One with 14 new homes will begin in early 2025.
Mid-Entry style home with the primary bedroom and ensuite with soaking tub, laundry room and home office on the light-filled main floor. Lower level includes a bonus room with sliding glass door access to the backyard, a full bath and two secondary bedrooms. The garage is a whopping 675 SF. Plenty of room for two cars, recreational toys and storage. A floor plan with a lot of flexibile spaces for many lifestyles.
Reach out to Stacy for all the details and the earliest opportunity to purchase this home.
-
Timber Creek Lot 9
- 2 stories
- 2,175 Sq Ft
- 3 bedrooms
- 2.5 baths
- 2-car garage
1138 Whidbey Street, Bellingham
More Information to Come!
Timber Creek is the newest neighborhood by Skeers Construction, LLC. located in Bellingham near the cross-streets of Lakeway Drive and Yew Street. Construction of Phase One with 14 new homes will begin in early 2025.
The covered front porch sets the tone of comfort for this home! Just inside the front door a convenient coat closet and half bath. On your left a home office space with double doors for privacy if desired. At the back of the home very generous window placement and an 8 foot tall sliding glass door allow tons of natural light to brighten the great room, dining room and kitchen spaces. The cozy gas fireplace is also flanked by upper windows. The kitchen features plenty of quartz countertops, a pantry with double doors and solid shelving. The kitchen island has bar seating and plenty of workspace. Rounding out the main floor is the laundry room with garage access. Heading upstairs you will find a full bath with a tub/shower, a linen closet and two secondary bedrooms. To the left, towards the back of the home is the 21' x 15'4" Bonus Room. Perfectly sized for room to play and room to relax in front of a TV. The Primary Bedroom suite, also at the back of the home, features an ensuite with double-sinks, a separate toilet space, and shower. There's also a dream sized walk-in closet with tons of solid shelving built-in. This home has great spaces for many lifestyles.
Reach out to Stacy for all the details and the earliest opportunity to purchase this home. This floor plan goes quick!
-
Timber Creek Lot 8
- 2 stories
- 2,872 Sq Ft
- 3+ bedrooms
- 2.5 baths
- 2-car garage
1134 Whidbey Street, Bellingham
More Information to Come!
Timber Creek is the newest neighborhood by Skeers Construction, LLC. located in Bellingham near the cross-streets of Lakeway Drive and Yew Street. Construction of Phase One with 14 new homes will begin in early 2025.
The soaring entryway and staircase, main level office and those front and back covered porches really create the appeal of this popular floor plan. The main floor features the office, a separate dining room and a spacious kitchen with a corner pantry, and a large island with seating on two sides. All 3+ bedrooms, including the laundry room are located upstairs. A large bonus room that could easily be a fourth bedroom rounds out the second level. A generously sized primary bedroom and bathroom with soaking tub and tiled shower provide a wonderful space for relaxation. Every room feels generously sized!
Reach out to Stacy for all the details and the earliest opportunity to purchase this home. This floor plan goes quick!
-
Timber Creek Lot 5
- 3 stories
- 2,157 Sq Ft
- 3 bedrooms
- 2.5 baths
- 2-car garage
1114 Whidbey Street, Bellingham
More Information to Come!
Timber Creek is the newest neighborhood by Skeers Construction, LLC. located in Bellingham near the cross-streets of Lakeway Drive and Yew Street. Construction of Phase One with 14 new homes will begin in early 2025.
The lower level features the two car garage and a large bonus room with backyard access thorugh a sliding glass door. Upstairs on the main level is the kitchen, flex room, half bath and light-fillled great room with windows on three sides. There's also a gas fireplace and sliding glass door access to the large deck for expanded room to entertain. On the third level you'll find all three bedrooms, including the primary bedroom with large corner windows, a walk-in closet and an ensuite with double sinks and a tiled shower and bench. Rounding out the upper-most level is a full bathroom with tub/shower combination and the conveniently located laundry room. There's a contemporary vibe to this floor plan
Reach out to Stacy for all the details and the earliest opportunity to purchase this home.
-
Timber Creek Lot 4
- 2 stories
- 2,609 Sq Ft
- 4 bedrooms
- 2.5 baths
- 2+-car garage
1105 Whidbey Street, Bellingham
More Information to Come!
Timber Creek is the newest neighborhood by Skeers Construction, LLC. located in Bellingham near the cross-streets of Lakeway Drive and Yew Street. Construction of Phase One with 14 new homes will begin in early 2025.
One of our newest floor plans featuring a main floor home office, tandem-style garage with man-door to the backyard, and an enormous pantry and mudroom. The primary bedroom and ensuite are very spacious and include a big walk-in closet. The larger fourth bedroom could also function as a bonus room for other activities. We've also located the laundry room upstairs for convenience. Overall, there's plenty of elbow room for many lifestyles in this one!
Reach out to Stacy for all the details and the earliest opportunity to purchase this home.
-
Timber Creek Lot 3
- 1 story
- 1,904 Sq Ft
- 3 bedrooms
- 2 baths
- 2-car garage
1103 Whidbey Street, Bellingham
More Information to Come!
Timber Creek is the newest neighborhood by Skeers Construction, LLC. located in Bellingham near the cross-streets of Lakeway Drive and Yew Street. Construction of Phase One with 14 new homes will begin in early 2025.
Have you been dreaming about one-level living in Bellingham? Lot 3 is a truly ideal floor plan in just 1,904 sf. Plenty of large windows offer abundant natural light throughout. This down-sizer home provides all the rooms you need and the low-maintenance lifestyle you desire. A generous 519 sf garage provides storage and hobby space. Covered front and back porches provide sheltered areas to relax and unwind year-round.
Reach out to Stacy for all the details and the earliest opportunity to purchase this home.
-
Timber Creek Lot 2
- 2 stories
- 2,549 Sq Ft
- 3 bedrooms
- 2.5 baths
- 2-car garage
1101 Whidbey Street, Bellingham
More Information to Come!
Timber Creek is the newest neighborhood by Skeers Construction, LLC. located in Bellingham near the cross-streets of Lakeway Drive and Yew Street. Construction of Phase One with 14 new homes will begin in 2025.
Proven to be an exceptional floor plan for buyers seeking a main floor primary bedroom, laundry room and home office. We've modified the floor plan to best suite this lot by bumping out the dining room and adding a covered porch in a private setting. This lot has a unique opportunity for rv or boat parking as well. With lots of extra windows, this home is filled with natural light. The kitchen is open to the dining room and great room and features a large island with plenty of seating and creating space. The primary bedrooms has an incredible walk-in closet and a 5 piece ensuite with soaking tub and linen closet. Upstairs you'll find two generously sized bedrooms with walk-in closets. Rounding out the upstairs is a spacious bathroom with two windows, a long quartz countertop and a pocket door to the shared tub/shower and toilet space. This floor plan is just the right amount of space and rooms to live well in Bellingham.
Reach out to Stacy for all the details and the earliest opportunity to purchase this home.
-
Timber Creek Lot 1
- 3 stories
- 2,793 Sq Ft
- 3 bedrooms
- 2.5 baths
- 3-car garage
1108 Whidbey Street, Bellingham
More Information to Come!
Timber Creek is the newest neighborhood by Skeers Construction, LLC. located in Bellingham near the cross-streets of Lakeway Drive and Yew Street. Construction of Phase One with 14 new homes will begin in 2025.
A terrific new floor plan featuring a 965 SF 3-car garage that includes an additional separate storage space. The main floor of this home features a kitchen with lots of quartz countertop workspace, a walk-in pantry and an eat-in island. The kitchen is open to the spacious dining room and great room and includes two 8-foot sliding glass doors that take you out to the west facing deck for maximum natural light year round. You'll enjoy those sunsets after work! A home office and a half bath round out the main floor. Upstairs you'll find all 3 bedrooms, including the primary bedroom with an ensuite double vanity, tile shower and walk-in closet. The laundry room, a full bath, and a big bonus room offering plenty of room for hobbies, excersise equipment and entertainment complete this home's top floor.
Reach out to Stacy for all the details and the earliest opportunity to purchase this home.
-
Padden Woods – Lot Four
- 2 stories
- 2,788 Sq Ft
- 3 bedrooms
- 2.5 baths
- 3-car garage
2612 42nd St., Bellingham
More Information to Come!
We know you love a 3-car garage and the primary bedroom on the main floor!
This open-living floor plan is surrounded with windows in the great room and dining room with direct access to the 16 x 13'11" covered patio. The kitchen is a knock-out with a large eat-in island, sink located under a south-facing window and the walk-in pantry we all need! There's a half bath and laundry room located just off the garage. And a home office on the main floor, as well. The primary bedroom features a walk-in closet, a 5-piece ensuite includes a soaking tub, tiled shower with bench, linen closet and compartmentalized toilet space. There are two more bedrooms, a full bath with linen closet and a huge bonus room located upstairs in this gorgeous light-filled home.
Padden Woods is a rare opportunity to live in a small community of just four homes built by Skeers Construction. Each level lot is nearly 1/2 acre, providing plenty of land for playing, gardening, recreational parking and elbow-room between homes. Each floor plan has been thoughtfully created for it’s specific lot and includes two with oversized garages and two floor plans with 3-car garages. Padden Woods is located within the city limits of Bellingham’s southside and just minutes from the historic neighborhood of Fairhaven and downtown Bellingham. Lake Padden Park and all it’s recreational opportunities, including a golf course and Galbraith Mountain biking trails is practically next door.
These homes are packed with new features, and the large level lots make them a rare new construction dream in Bellingham! Reach out to Stacy for more information. -
Padden Woods – Lot Three
- 2 stories
- 2,912 Sq Ft
- 3+ bedrooms
- 2.5 baths
- 3-car garage
2608 42nd St., Bellingham
More Information to Come!
Here's the 3-car garage you've been dreaming about in Bellingham! Extra parking. Check. Man-door to the covered walkway leading to the back patio. Check. Nearly half an acre to play and garden and park on. Check.
A covered front porch offers room for a bench and welcomes guests into a grand two-story foyer. Double glass doors on the left lead to a bright home office. The dining room is a separate space that extends from the long foyer and is open to the kitchen. The kitchen is created with a huge island worktop that includes seating on two sides. The kitchen sink is placed below a window at the back of the home. Open to the kitchen, the sizeable great room has a gas fireplace flanked by windows and a sliding glass door that leads to a 23' x 11' covered patio for year round outdoor enjoyment. A roomy half bath and drop zone for coats and shoes is located off the garage to complete the main floor. Upstairs you'll find a full bathroom, the laundry room, 3 bedrooms, plus a spacious bonus room could be used as a 4th bedroom. A large storage closet and wide hallways upstairs create an expansive and light-filled common area between bedrooms. The primary bedroom features two walk-in closets. The 5-piece ensuite generously sized and includes a soaking tub underneath the window, compartmentalized toilet space and a tiled shower with bench.
Padden Woods is a rare opportunity to live in a small community of just four homes built by Skeers Construction. Each level lot is nearly 1/2 acre, providing plenty of land for playing, gardening, recreational parking and elbow-room between homes. Each floor plan has been thoughtfully created for it’s specific lot and includes two with oversized garages and two floor plans with 3-car garages. Padden Woods is located within the city limits of Bellingham’s southside and just minutes from the historic neighborhood of Fairhaven and downtown Bellingham. Lake Padden Park and all it’s recreational opportunities, including a golf course and Galbraith Mountain biking trails is practically next door.
All of these homes are packed with new features, and the large level lots make them a rare new construction dream in Bellingham! Reach out to Stacy for more information. -
Padden Woods – Lot Two
- 1 story
- 3,133 Sq Ft
- 4 bedrooms
- 3 baths
- 2-car garage
2604 42nd St., Bellingham
More Information to Come!
We're excited to share this reimagined floor plan with 10 foot ceilings throughout. One-level living with two primary bedroom suites. Through the double front doors a grand entryway and gallery set the tone spectacularly for entertaining with a dining room, an optional wet bar/beverage center and a formal living room with a cozy fireplace to gather around. At the back of the home you'll find the open-living great room, kitchen and casual dining space/breakfast nook. The great room includes a fireplace and access to the covered back patio. The kitchen features a walk-in pantry, island seating and a 36 inch gas range, a built-in microwave and wall oven. One one side of the home is the home office and the first primary bedroom suite featuring patio accces, walk-oin closet, an ensuite with double sinks, a soaking tub and a tiled shower/bench, and a compartmented toilet space. On the opposite side of the home are two secondary bedrooms and a full bath with a tub/shower/toilet space. The incredible second primary bedroom suite also offers outdoor access with a sliding glass door. An ensuite bathroom with a single sink, compartmented toilet space, a tiled shower/bench, and a walk-in closet. This second suite can be used in two ways with the larger area as a living room with seperate door access to bedroom 3. Or instead of door access to bedroom 3 we would create a linen closet there and the main living space becomes the primary bedroom space.
Padden Woods is a rare opportunity to live in a small community of just four homes built by Skeers Construction. Each level lot is nearly 1/2 acre, providing plenty of land for playing, gardening, recreational parking and elbow-room between homes. Each floor plan has been thoughtfully created for it’s specific lot and includes two with oversized garages and two floor plans with 3-car garages. Padden Woods is located within the city limits of Bellingham’s southside and just minutes from the historic neighborhood of Fairhaven and downtown Bellingham. Lake Padden Park and all it’s recreational opportunities, including a golf course and Galbraith Mountain biking trails is practically next door.
Single level homes with this kind of living flexibilty on large lots in Bellingham are rare. Don't delay in reaching out to Stacy about this home and the others we are building at Padden Woods. -
Padden Woods – Lot One
- 1 story
- 2,561 Sq Ft
- 3+ bedrooms
- 2.5 baths
- 2-car garage
2600 42nd St., Bellingham
More Information to Come!
Foundation is poured. Interiors selections to be made soon.
We've expanded this much loved one-story home for Padden Woods. Now featuring a walk-in pantry, expanded primary bedroom, and a larger covered back patio!
10 foot ceilings greet you inside this home for a truly expansive feel throughout. Lovely, wide-plank engineered hardwood floors flow throughout the entryway, hallway, home office/bedroom 4, kitchen, great room and dining room. The open living floor plan includes a great room featuring a contemporary landscape style fireplace with a tile surround. Expansive windows flank both sides of the fireplace in the expanded great room. Just beyond the dining room the covered patio extends your entertaining space and provides outdoor cover for year-round entertaining and relaxing.
The extraordinary kitchen includes a 36 inch gas cooktop with stainless steel vent hood, a convection wall oven and microwave. The kitchen cabinetry includes 51 inch uppers with quartz countertops and a generous island with plenty of room for guests on barstools. At the back of the house you'll find the primary bedroom, extraordinary walk-in closet, and a luxurious light-filled ensuite with tile floors and shower, a compartmented toilet and a deep and comforting soaking tub. The two secondary bedrooms are located at the front of the home for maximum privacy from other living spaces and share a full bathroom. The home office has glass double doors and a closet and could easily function as a fourth bedroom. This home offers an amazing amount of storage closets. One of the best features of the home is the extra deep two-car garage providing additional workshop and/or storage space for all your hobbies and toys.
Padden Woods is a rare opportunity to live in a small community of just four homes built by Skeers Construction. Each level lot is nearly 1/2 acre, providing plenty of land for playing, gardening, recreational parking and elbow-room between homes. Each floor plan has been thoughtfully created for it’s specific lot and includes two with oversized garages and two floor plans with 3-car garages. Padden Woods is located within the city limits of Bellingham’s southside and just minutes from the historic neighborhood of Fairhaven and downtown Bellingham. Lake Padden Park and all it’s recreational opportunities, including a golf course and Galbraith Mountain biking trails is practically next door.
These homes are packed with new features, and the large level lots make them a rare new construction dream in Bellingham! Reach out to Stacy for more information.
