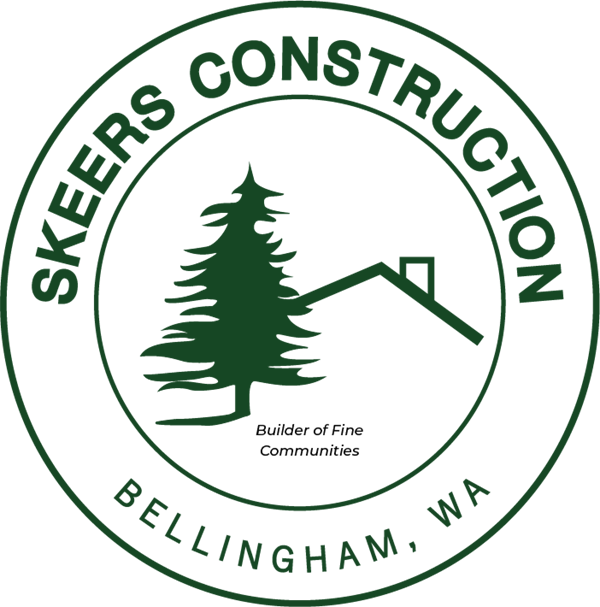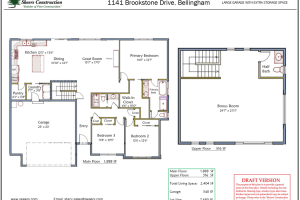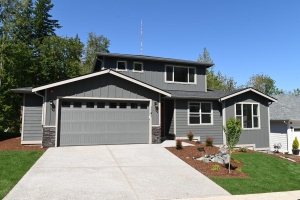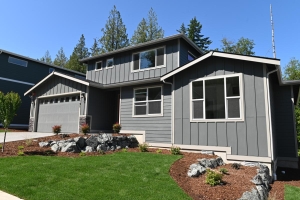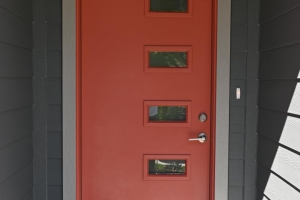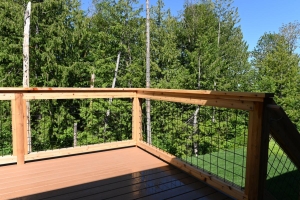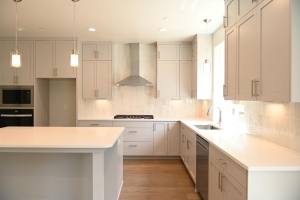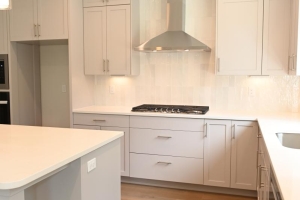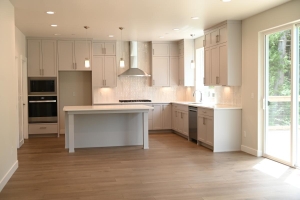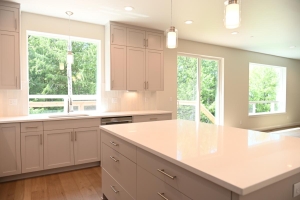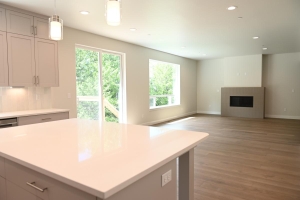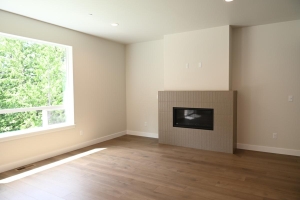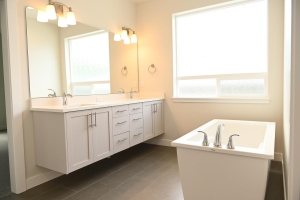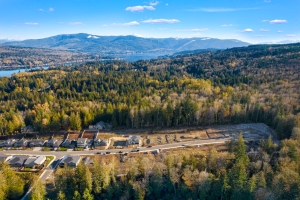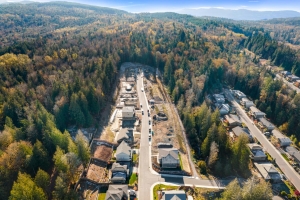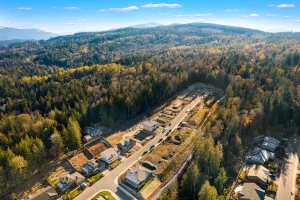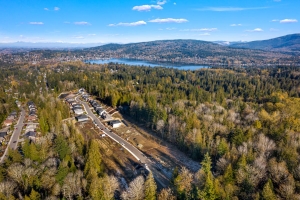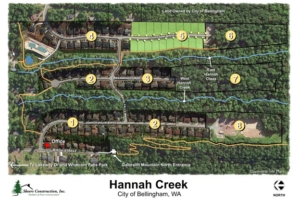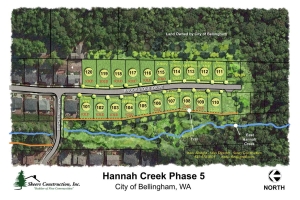Hannah Creek Lot 107
1141 Brookstone Drive, Bellingham- 2 stories
- 2,404 Sq Ft
- 3 bedrooms
- 2.5 baths
- 2-car garage
We've completely dialed in this floor plan to now include a soaking tub, a walk-in pantry, a larger laundry room, a bathroom including a shower for the bonus room upstairs, and added a window to take advantage of the views of the Canadian Mountain range!
Upon entering the home you can see evergreen trees through the large window located at the back of the home. It's a really beautiful sight line. The coat closet, two secondary bedrooms, a 3/4 bath and linen closet are located down a hall to the right off the entryway. Placed at the front of the home the secondary bedrooms offer privacy from the main hub of the home and you'll enjoy morning and afternoon sunlight. The main living spaces are open and filled with natural light from the large window above the kitchen sink, the 8 foot tall sliding glass door and the large window located next to the gas fireplace in the great room. This floor plan offers several placement options for your dining room table. Floating between the kitchen island and great room or more towards the east wall offering more open space in front of the sliding glass door. You'll enjoy the kitchen island work space and plenty of seating space. The primary bedroom suite has the spacious walk-in closet located just off the bedroom. The primary ensuite now includes the deluxe soaking tub, double sinks, seperate toilet space and a tiled shower with a built-in bench. What more could you ask for? A bonus room, you say. We've got that! A 24'7" x 21'11" bonus room is the entire second floor and includes it's own 3/4 bath. Just imagine the possibilities of this space! The garage also offers extra elbow room for storage or a workbench.
For year-round comfort our heat pump systems offer the best mix of high-efficiency heating during our chilly winters and effective cooling in the summertime. Our mechanical systems also include a fresh air intake/exhaust with heat recovery, air cleaner, wi-fi enabled thermostat, heat pump hot water tank. We are also using AeroBarrier air gap sealing providing measurable results to reduce air leakage in the home.
Please reach out to Stacy for further details about this amazing new floor plan!
Sold
Estimated completion: May/June 2024
