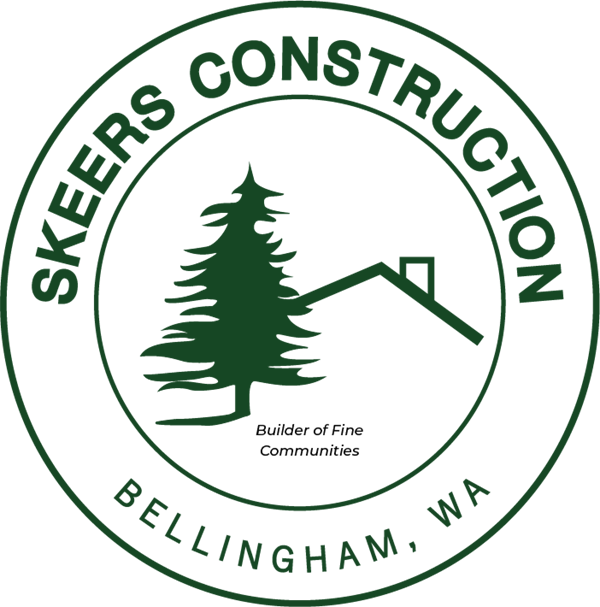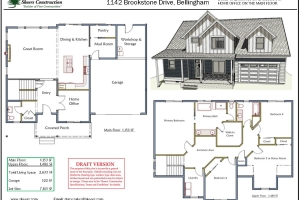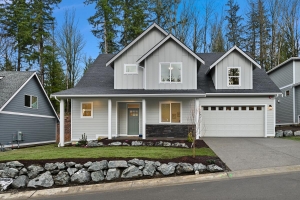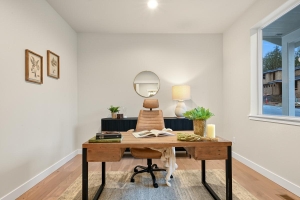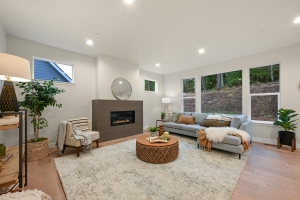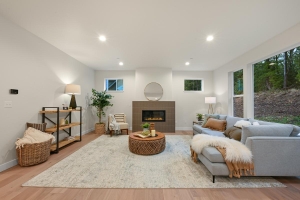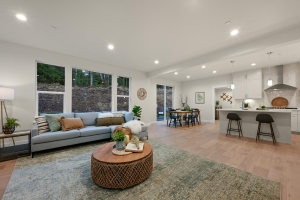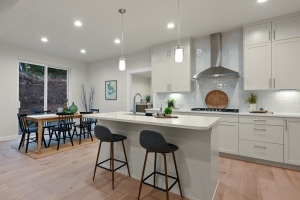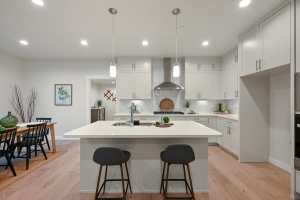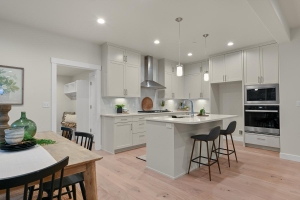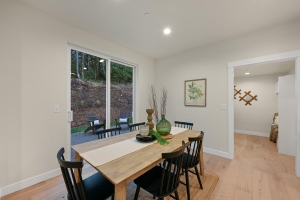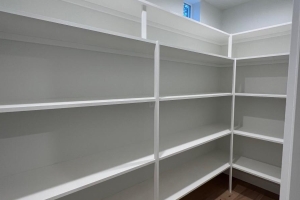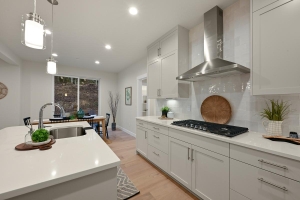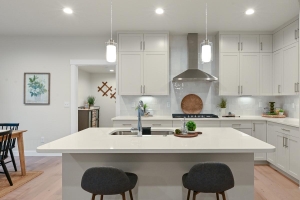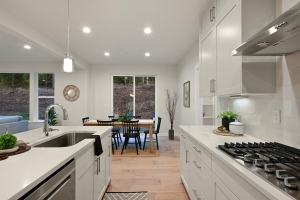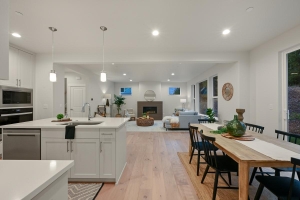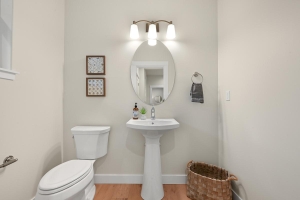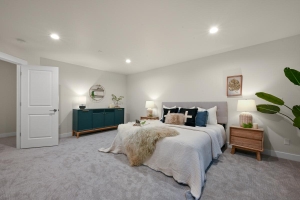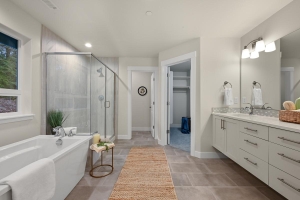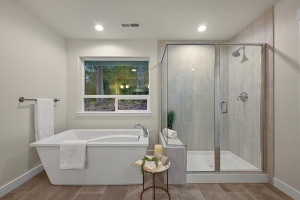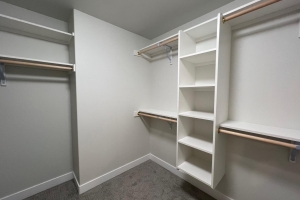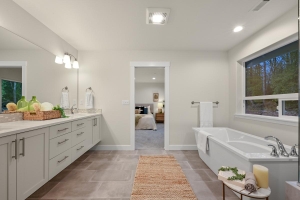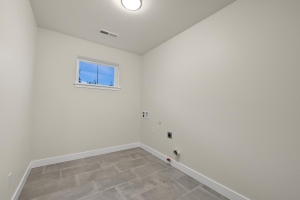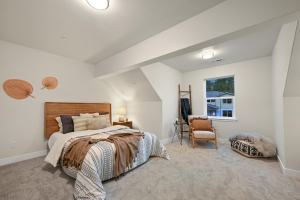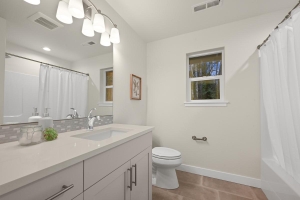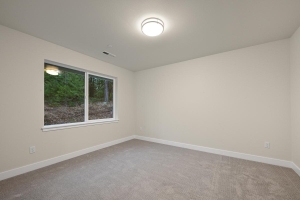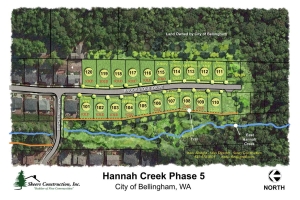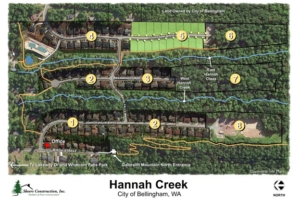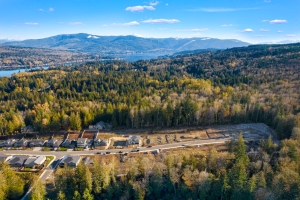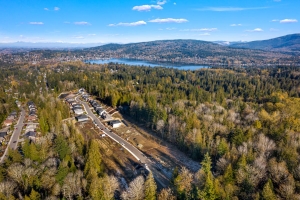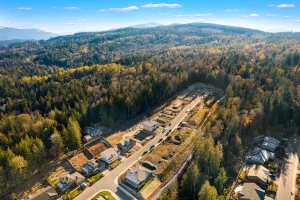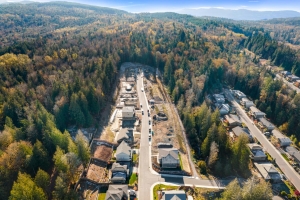Hannah Creek Lot 114
1142 Brookstone Drive, Bellingham- 2 stories
- 2,633 Sq Ft
- 4 bedrooms
- 2.5 baths
- 2-car garage
We are pleased to debut this brand new floor plan on Lot 114. This home features 4 bedrooms all located upstairs. One of these bedrooms could also function as a 201 SF bonus room. The primary bedroom suite is generously sized and includes a double vanity, deluxe soaking tub and a tiled shower and bench. The walk-in closet will have plenty of solid shelving built by our carpenters. A very large laundry room is conveniently located upstairs.
The main floor features a formal entryway with coat closet and half bath on your left. To the right is the home office with double doors. Towards the back of the home you'll find open floor plan living in the great room, dining and kitchen space. Generously sized windows and an 8 foot tall sliding glass door keep the space filled with natural light. You'll enjoy the linear style gas fireplace with tiled surround. The kitchen is outfitted with a 36 inch natural gas cooktop, built-in convection wall oven and microwave. Just off the kitchen is a large mud room and a fantastic walk-in pantry to keep things organized. The tandem style garage also feature storage space a walk out door to the backyard.
For year-round comfort our electric heat pump systems offer the best mix of high-efficiency heating during our chilly winters and effective cooling in the summertime. Our mechanical systems also include a fresh air intake/exhaust with heat recovery, an air cleaner, wi-fi enabled thermostat, and a heat pump hot water tank. We're also using AeroBarrier air gap sealing at drywall, providing measurable results to reduce air leakage in the home.
Reach out to Stacy for more information!
Sold
Estimated completion: February 2024
