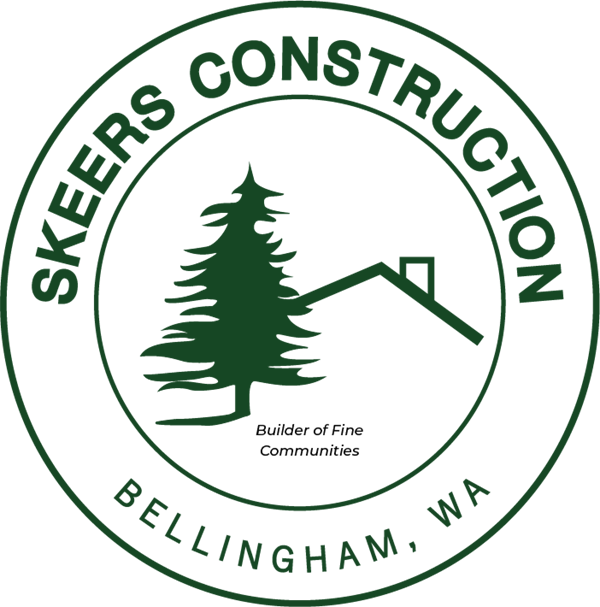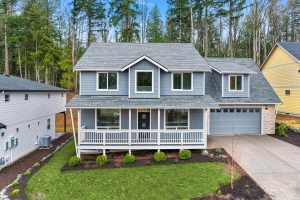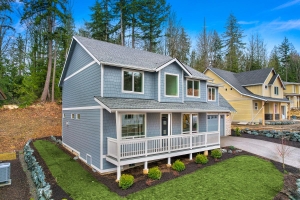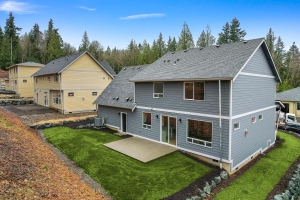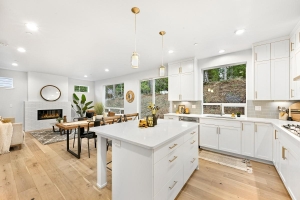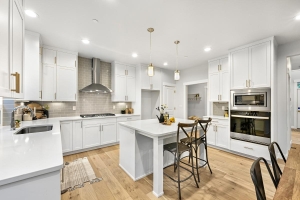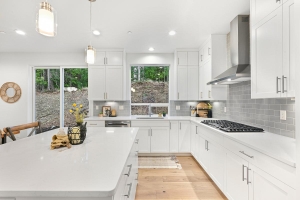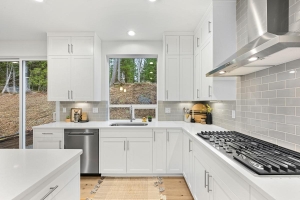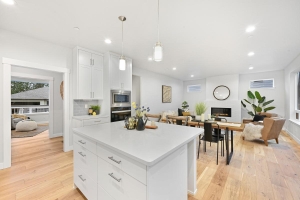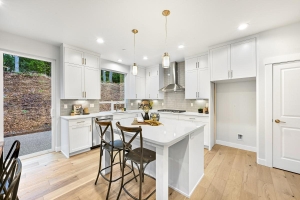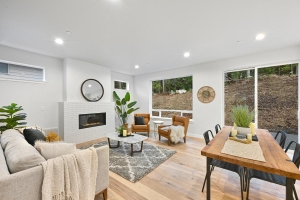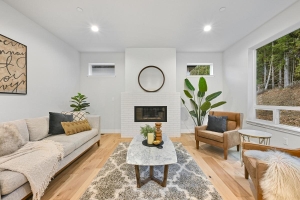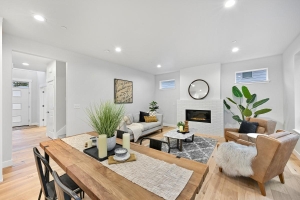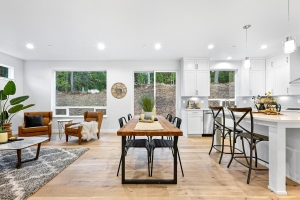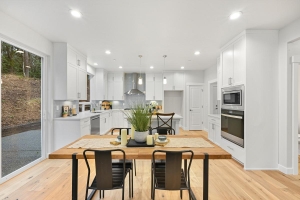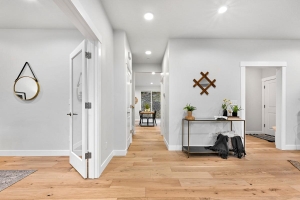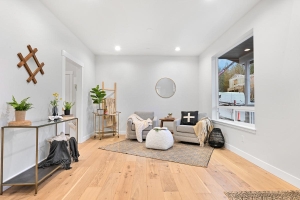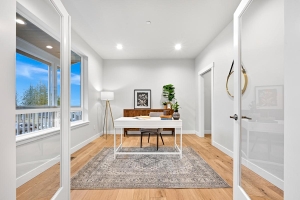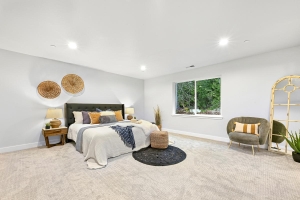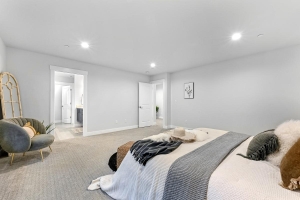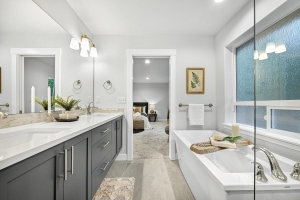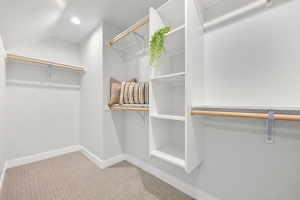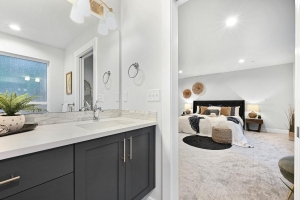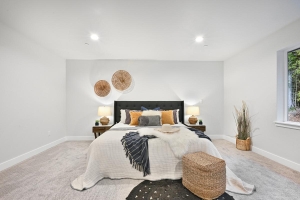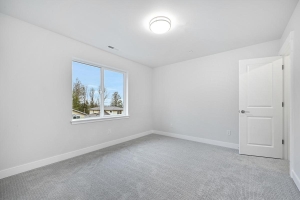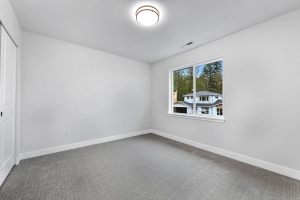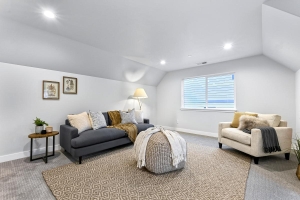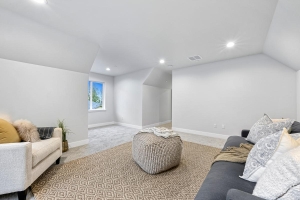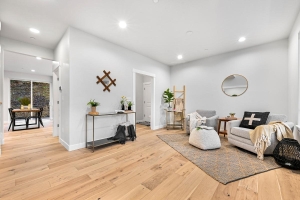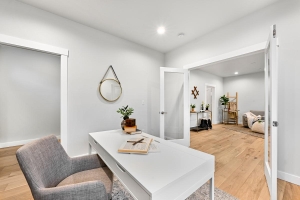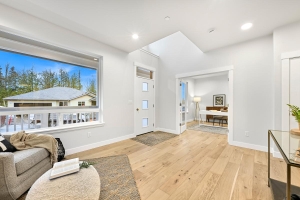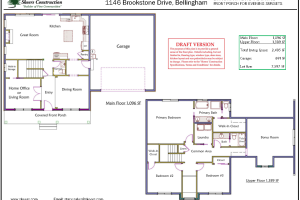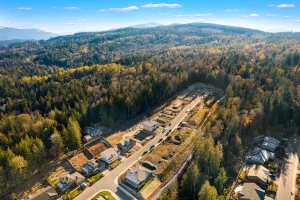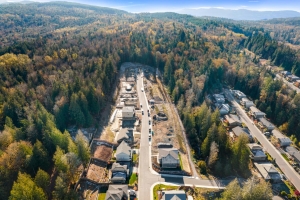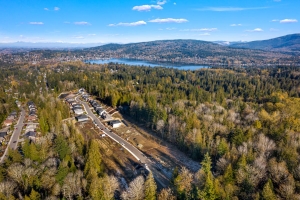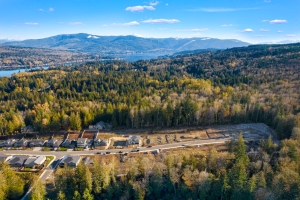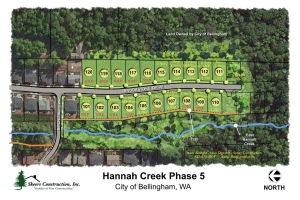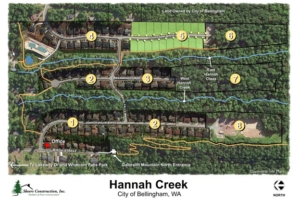Hannah Creek Lot 115
1146 Brookstone Drive, Bellingham- 2 stories
- 2,485 Sq Ft
- 3 bedrooms
- 2.5 baths
- 2-car garage
Enjoy the evening sunsets from the classic covered front porch! Then step inside the dramatic two story entryway where french doors lead to the home office complete with walk-in storage/closet space. The open concept kitchen and great room are located at the back of the home where you'll find plenty of large windows and a sliding glass door to the back patio. The kitchen provides plenty of storage, quartz countertop runs and an eat-in island. Whirlpool appliances include a 36 inch gas cooktop and a built-in convection wall oven and microwave. The great room features a white tile gas fireplace and an 8 foot sliding glass door to the back patio that is 12' x 18'. Three spacious bedrooms are located upstairs along with the laundry room and a full bathroom. The primary bedroom and bath have plenty of elbow room for the perfect retreat including an expanded walk-in closet. You'll unwind in the soaking tub and enjoy the tile shower with built in bench every day. The incredible bonus room is a whopping 17'2" x 20'6" and is located above the garage for quietly enjoying fitness activities, hobbies, or a home theater. The garage itself is 27 feet deep for lots of extra storage space and a walk-out door to the backyard. A truly flexible floor plan for many lifestyles!
For the best year-round comfort our heat pump systems offer the best mix of high-efficiency heating during our chilly winters and effective cooling in the summertime. Our mechanical systems also include a fresh air intake/exhaust with heat recovery, air cleaner, wi-fi enabled thermostat, heat pump hot water tank. Furthermore, we use AeroBarrier air gap sealing providing measurable results to reduce air leakage in the home.
Please reach out to Stacy for more information about this terrific home!
Sold
Estimated completion: February 2024
