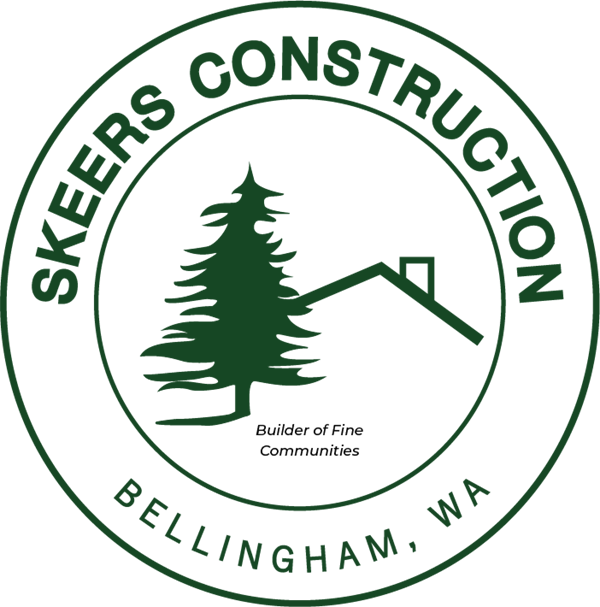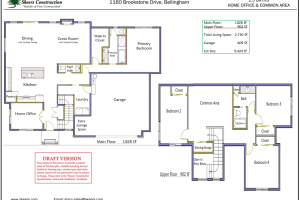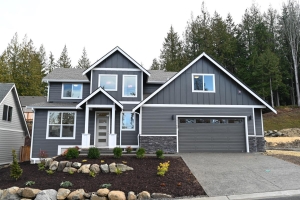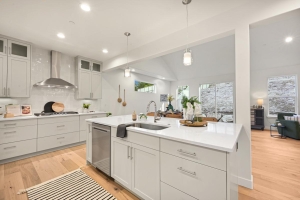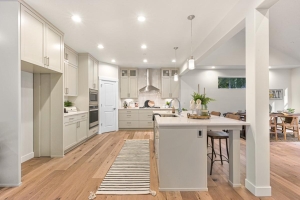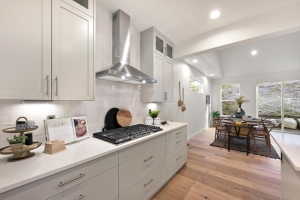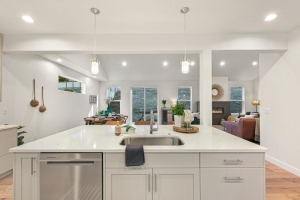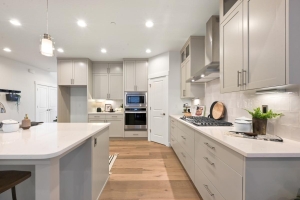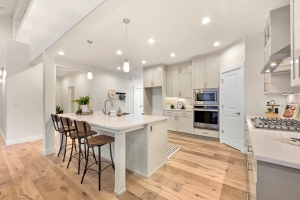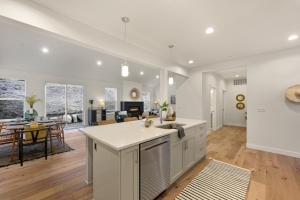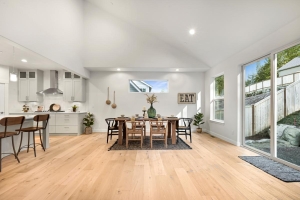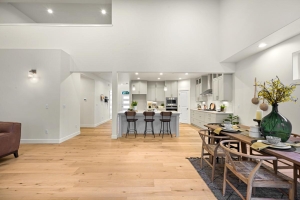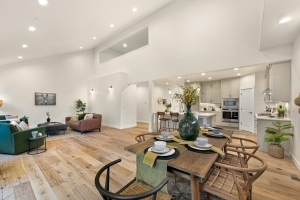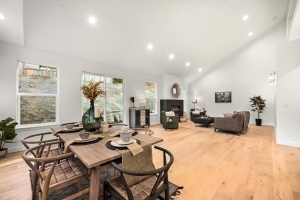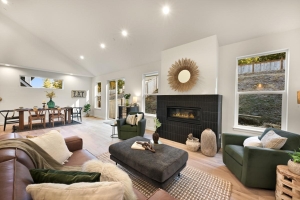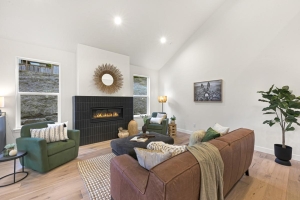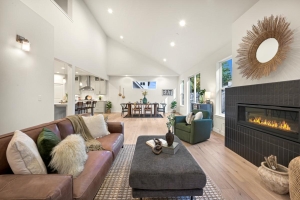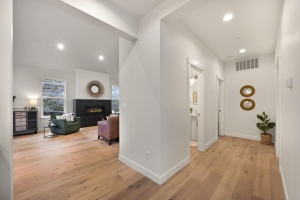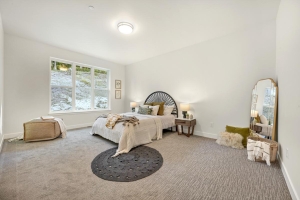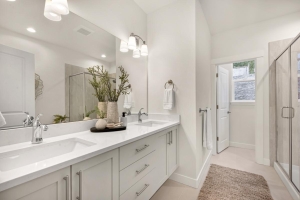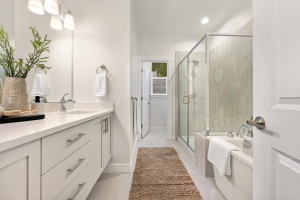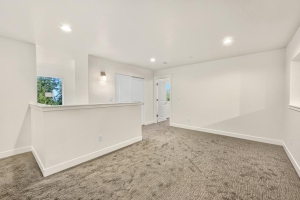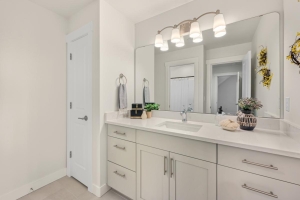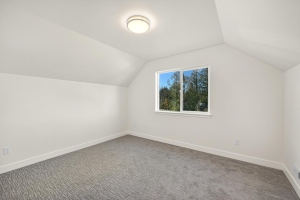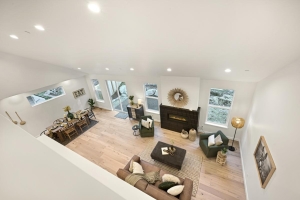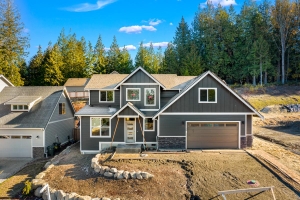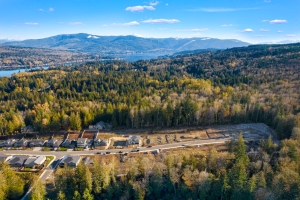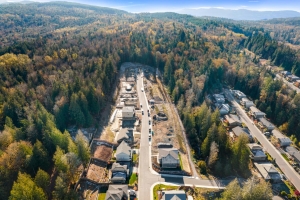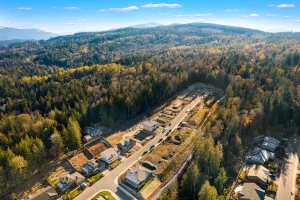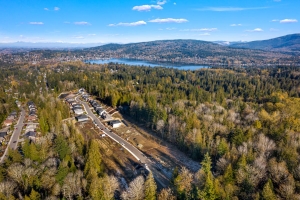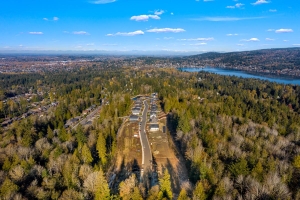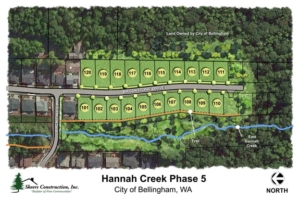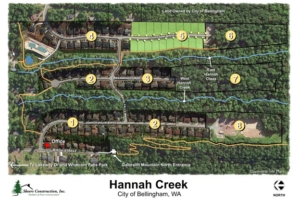Hannah Creek Lot 120
1160 Brookstone Drive, Bellingham, Washington- 2 stories
- 2,730 Sq Ft
- 4 bedrooms
- 2.5 baths
- 2-car garage
A two story entryway leads to your home office with double doors and corner windows to capture the gorgeous views of the Canadian mountains to the north. On your right a generous coat closet and stairs leading upstairs to a shared common area overlooking the kitchen, dining and great room. The three secondary bedrooms located upstairs share a full bathroom with tile floors and linen closet.
Back on the main floor you'll create and entertain in a dream kitchen with a walk-in corner pantry, wall mounted convection oven/microwave, a 36 inch gas cook top and stainless steel vent hood. The cabinetry throughout the home is shaker style and elegantly painted in the color London Fog. With 51 inch upper cabinets, the kitchen offers a custom built look and plenty of island work space with posts below supporting the generous seating arrangement and quartz countertops. Soaring vaulted ceilings really set the tone in the dining and great room providing exceptional flair when entertaining guests. Flanked by large east facing windows, the black matte tiled fireplace surround and mantle perfectly compliment the Cosmo linear style gas fireplace box for the warmth and wow-factor in the great room. The tall sliding glass door invites you outdoors onto the 12 x 18 concrete patio for a respite from the sun.
The primary bedroom suite is located on the main floor at the back of the home. This private retreat and begins with a walk-in closet that includes custom built solid shelving. The beautiful ensuite bathroom features a luxurious soaking tub, tiled flooring, two undermount sinks, a compartmented toilet, and a tiled shower with built-in bench for a truly relaxing home getaway.
The laundry room is located just off the garage and includes access to under stair storage, plenty of tiled floor space and a built-in drop zone to stay organized.
Sold
Estimated completion: December 2022
