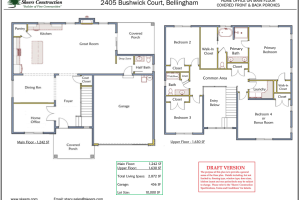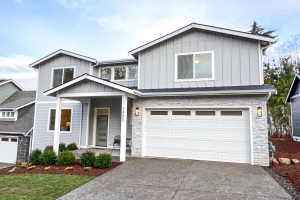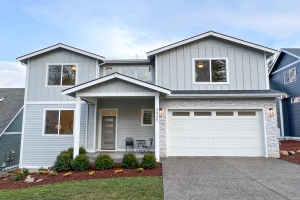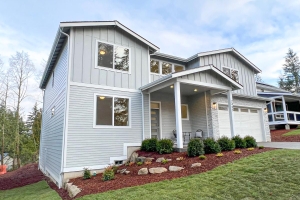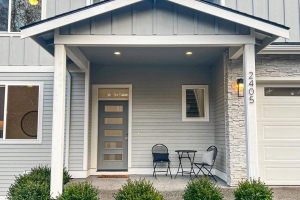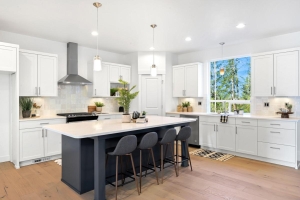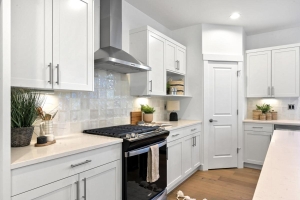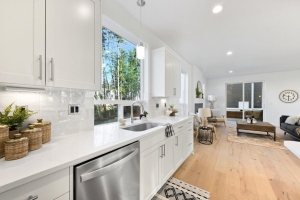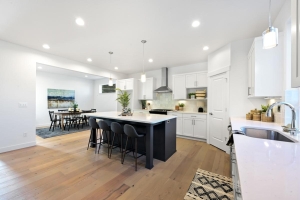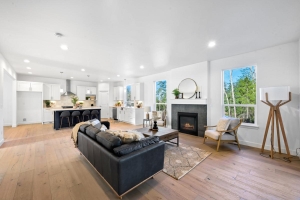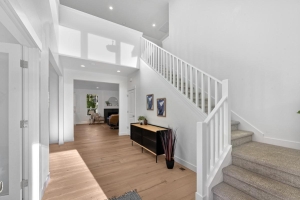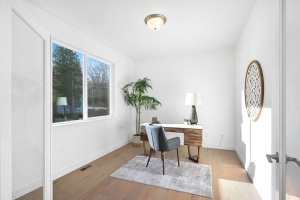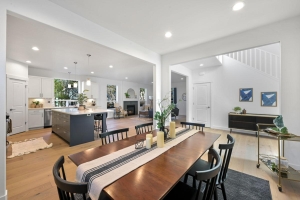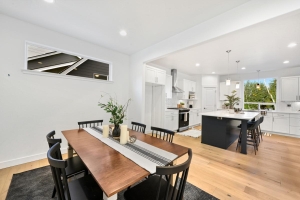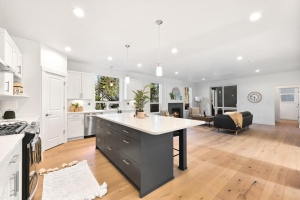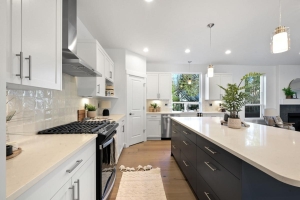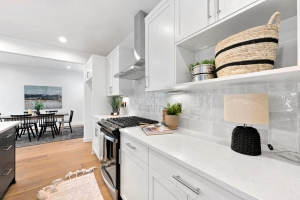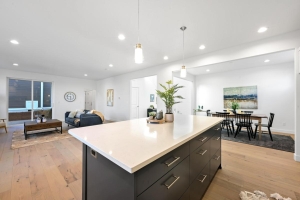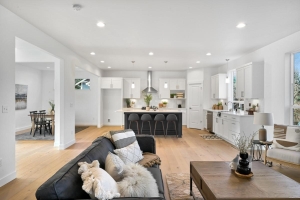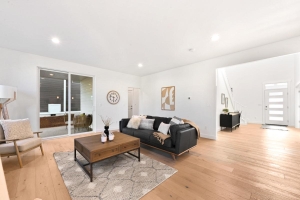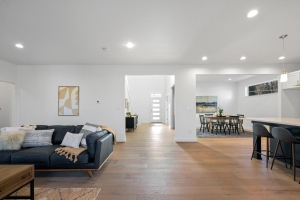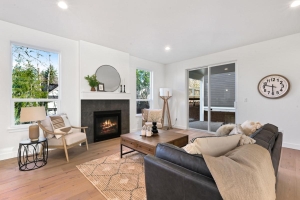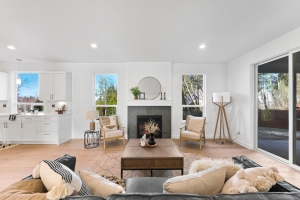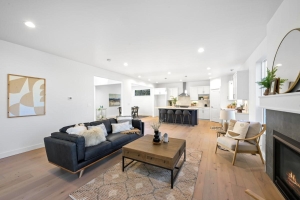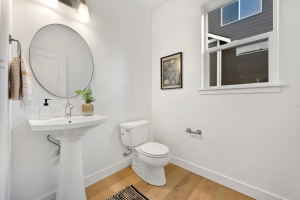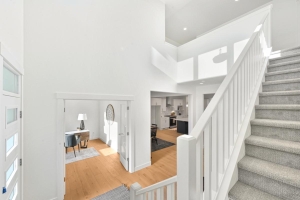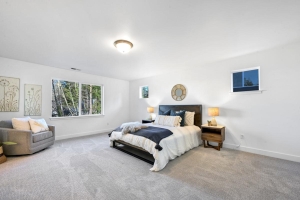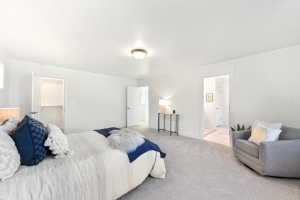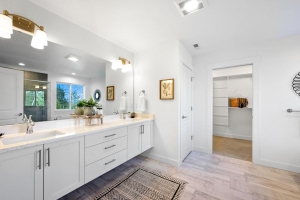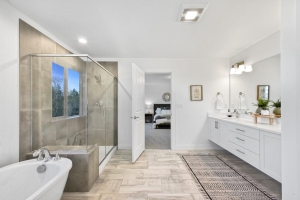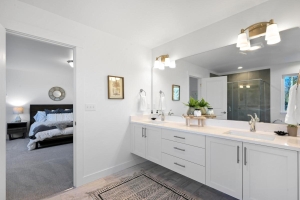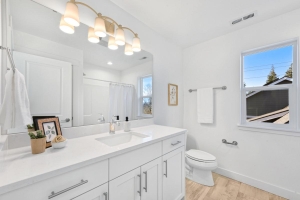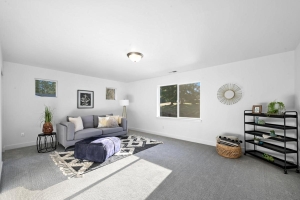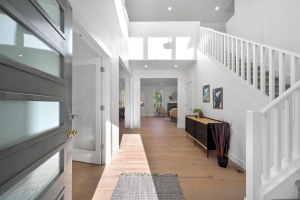Lynbrook Lot 2
2405 Bushwick Court, Bellingham, Washington- 2 stories
- 2,872 Sq Ft
- 4 bedrooms
- 2.5 baths
- 2-car garage
BRAND NEW FLOOR PLAN - 10,000 SF Lot size with a 30 foot Preservation Area in the backyard
4 bedrooms, an office, a covered back porch. All on the big lot you've been looking for!
The covered front porch offers room for a bench and welcomes guests into the spacious two-story foyer. Double doors on the left lead to a Home Office. The Dining Room is a separate space that extends from the long foyer and is open to the Kitchen. The Kitchen is created with a walk-in corner pantry and a long island worktop that includes seating on two sides. The Kitchen sink is placed below a window that looks out onto the spacious backyard. Open to the Kitchen, the Great Room is a sizeable 19' x 19' and has a gas fireplace flanked by windows and a sliding glass door that leads to extended entertaining space on the covered deck. A Half Bath and Drop Zone off the garage complete the main floor. Upstairs you'll find a full Bathroom, the Laundry Room and all 4 Bedrooms. One of which, at 19' x 13'10" could be used as a Bonus Room. A large storage closet and wide hallways upstairs create an expansive and bright common area between bedrooms. The Primary Bedroom located at the back of the home includes a tiled shower and soaking tub. Two walk-in closets will be custom fit with shelving.
We're pretty excited about this new floor plan that has all the room counts recently requested and is located on such a terrific big lot! Please reach out for floor plans and more information about all the special features that Skeers includes in our homes!
Sold
Estimated completion: January 2023


