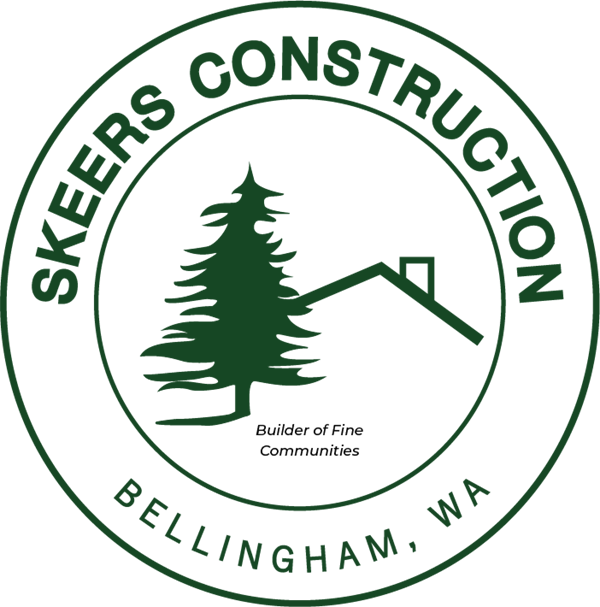The Highlands 69
2103 Burrows Court, Bellingham, WALocated in a cul-de-sac overlooking the neighborhood, the front entry is accessed from the covered front porch, and greets you with extensive use of European Oak hardwood floors on the stairwells leading to the living spaces. Upstairs you’ll find 9 ft ceilings throughout and plenty of windows for a light and bright interior. The great room with a gas fireplace and the dining space are open to the kitchen, featuring a large walk-in pantry, plenty of quartz counter space and an island for prepping food and room for bar stools. Off the dining area you’ll find an 8 ft tall sliding glass door leading to a handsome Trex composite deck with a substantial rail system. Perfect for expanding your living space outdoors. Away from the living areas, and just past the office, the main floor master suite features a large walk-in closet, dual sinks, tiled shower with built-in bench and relaxing free-standing soaking tub. A half-bath and laundry room also on the main floor offer desirable one-level living. An extra-deep 2-car garage provides ample storage space. Upon entering the home from the garage, you will find a built-in shelving and coat hooks. Thoughtful placement of vinyl flooring provides a clean step inside and immediate access to a full bathroom with a compartmentalized toilet and tub/shower room. Two more spacious bedrooms, a useful family room and extra storage round out
the lower floor of this mid-entry home.

